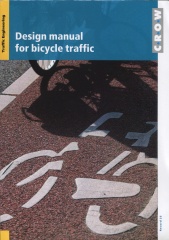Design manual for bicycle traffic
Document types:
Document weight:
Document geography:
Geographical spread:
Summary 1 Planning bicycle facilities 1.1 The role of the bicycle 1.2 Bicycle-friendly infrastructure 1.3 Integral design 1.4 A plan as the basis 2 Functional design 2.1 The cyclist as a design parameter 2.2 Main requirements for a bicycle-friendly infrastructure 2.3 Function, form and use 2.4 The bicycle and sustainable safety 3 Basic information 3.1 Bicycle dimensions 3.2 Dimensions of bicycle parking facilities 3.3 Speed, design speed, accelerating and braking 3.4 Stability, zig-zagging and the section of free space 3.5 Curves and visibility 3.6 Inclines 3.7 Weekly and daily patterns of bicycle use 4 Networks and routes 4.1 The basis of any design 4.2 Requirements for a network 4.2.1 Cohesion 4.2.2 Directness 4.2.3 Safety 4.2.4 Other main requirements 4.3 Utilitarian cycle network 4.3.1 Traffic models 4.3.2 Adapted grid method 4.4 Cycle routes and main cycle routes 4.4.1 Levels of quality 4.4.2 Criteria for designating main and other cycle routes 4.5 Recreational cycle network 4.5.1 Cycling as a form of recreation 4.5.2 Route types 4.5.3 Additional network requirements 4.6 Integration of networks 4.6.1 Cross-linking cycle networks 4.6.2 Confrontation with other means of transport 4.6.3 Removing barriers 5 Road sections 5.1 Function, form and use 5.2 Requirements for a road section 5.2.1 Directness 5.2.2 Safety 5.2.3 Comfort 5.2.4 Attractiveness 5.3 Solitary cycle track, cycle track and cycle and moped track 5.4 Bicycles and motorised traffic 5.4.1 Inside the built-up area 5.4.2 Outside the built-up area 5.5 Bicycles and public transport 5.5.1 Bicycles and buses 5.5.2 Bicycles and tram/light rail 5.6 Bicycles and mopeds 5.7 Bicycles and pedestrians 5.7.1 Shopping streets and pedestrian precincts 5.7.2 Soft separation between cyclists and pedestrians? 5.8 Bicycles and ‘special’ road users 6 Intersections 6.1 Function, form and use 6.2 Requirements for an intersection 6.2.1 Directness 6.2.2 Safety 6.2.3 Comfort 6.3 Intersections according to road type 6.3.1 Estate access road – estate access road intersection 6.3.2 District access road – estate access road intersection 6.3.3 District access road – district access road intersection 6.3.4 Estate access road – solitary cycle track intersection 6.3.5 District access road – solitary cycle track intersection 6.3.6 Solitary cycle track – solitary cycle track intersection 6.3.7 Public transport carriageway – solitary cycle track intersection 7 Design, maintenance and furnishings 7.1 Road surfacing and paving 7.1.1 User requirements 7.1.2 Types of paving 7.1.3 Choice of paving type 7.1.4 Aesthetic aspects 7.1.5 Paving colour 7.1.6 Paving transitions 7.1.7 Marking material 7.2 Green and verges 7.3 Lighting 7.3.1 Lighting by function 7.3.2 Basic premises 7.4 Signposting 7.5 Social safety 7.6 Other facilities 7.6.1 Shelters 7.6.2 Places to rest 7.6.3 Service at petrol stations 7.6.4 Small-scale road furniture 8 Bicycle parking 8.1 Why a bicycle parking policy? 8.2 Analysis of the number of bicycle parking facilities required 8.2.1 City centres and station areas 8.2.2 Older residential areas 8.2.3 New housing 8.2.4 Companies and institutes 8.2.5 Public transport stops 8.3 Bicycle parking systems and bicycle storage facilities 8.3.1 Bicycle parking systems 8.3.2 Bicycle storage facilities 9 Evaluation and management 9.1 Testing and evaluating cycle connections 9.1.1 Evaluation of a network 9.1.2 Route testing 9.1.3 Analysis of specific bottlenecks 9.2 Inspecting the paving 9.3 Measures relating to road works 9.4 Ice and snow: prevention and clearing 9.5 Management and enforcement of bicycle parking facilities Bibliography

